Surgical Office (OBS) Design and Build-out
The in-office operating room (OBS) gives you absolute control over your schedule, the quality of care and the patient experience you want to provide. Although the initial capital expenditure may be high, an OBS can provide tremendous benefits in convenience, privacy and safety for your patients, and efficient time management and the financial performance of your practice.
Whether you’re considering an interior renovation, annexing additional square footage, or constructing a new suite from raw space for your surgical practice, the first rule is to be involved.
You alone fully understand the structural requirements of your surgical practice; how much space to allocate to staff and administration, whether to include an OBS, which new modalities you want to add as well as the medical devices and equipment.
Inform your Architect or designer if you are using a paperless EHR or cloud based IT system. They can eliminate planning for document storage and use that space for several other options like an additional waiting room, or additional procedure and consultation rooms, or separate check-in and check-out areas, all of which can improve patient flow, privacy concerns and staff efficiency.
You should be a hands-on participant throughout the entire process. Even professionals with experience in developing medical complexes are frequently unaware of recent innovations in modern ambulatory surgery suite design, or changes in accreditation requirements, and cannot fully anticipate your OBS needs.
Although you will employ architects experienced in the credentialing process, designers, contractors, subcontractors, and their team of painters, electricians, and plumbers, etc., you must be the ultimate authority for the conceptual design, layout and compliance of your location.
Planning your OBS
Operating Room Design
The starting point for this process is to have a clear understanding of your practice requirements at the outset, the procedures you specialize in and your growth plans. Clearly establishing the intended use of your OBS ensures that your space will be designed and constructed specifically for your requirements; not ‘overbuilt’ with unneeded infrastructure, or ‘underbuilt’, without the space necessary to support its present and future utilization. The surgical procedures you plan on doing in your OBS, your staff, the equipment you need, and your growth plans will be determining the factors in the space allocation and design of our OBS.
Operating Room Design for Expansion
Whether your expansion plans are the result of rapid growth, added Surgeons, or regulatory changes, initial expert planning will allow your OBS to adapt and grow as needed. The American Society of Anesthesiologists’ Operating Room Design Manual offers several contingency options such as ‘soft space’ adjacent to the OR that allows for expansion without eliminating critical systems. Another option from the ASA would be to utilize modular systems and partitions that can be easily adapted.
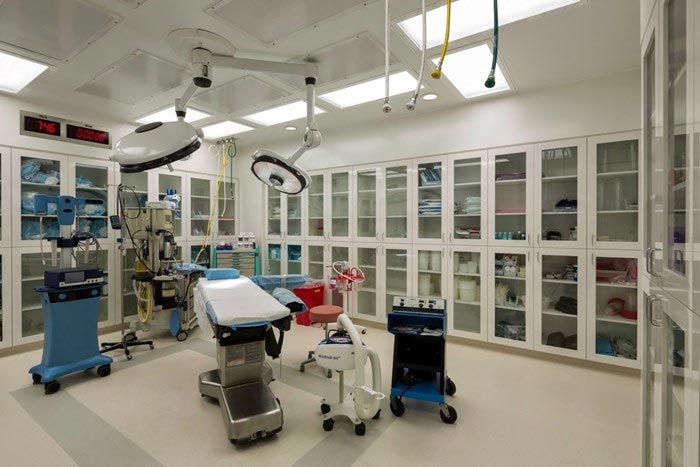
Allocating Space in your surgical office
If you have limited space, smaller consultation rooms should be a prime consideration when making the decision to ‘downsize’. Very often too much space is wasted on large waiting rooms. Even for the most active single practitioner, seating for 8 to 12 people is more than adequate.
Another waste of space is having more treatment rooms than are necessary. Two rooms or three at most are adequate for a single practitioner. The third room will often be used by a delegated provider, like a nurse injector, laser technician or aesthetician. Take all the extra space that can be saved and allocate it for an adequately sized operating room, and a more than adequately sized recovery room.
Space Requirements for an OBS
A Surgeon needs to be comfortable and free to move in order to perform facial and body plastic surgery. Space can be somewhat limited in the OR of a boutique plastic surgery practice, so careful planning of the flow between patient, surgeon, scrub tech, circulating nurse and the anesthesia provider is essential.
At least 2000 square feet are necessary to create a viable, smoothly functioning surgical facility, and if at all possible, 2500 square feet is much better. Ideally, the OR is rectangular because it provides more usable space. Doorways and hallways should be wide enough for gurneys to be easily transported around corners.
Where to situate the anesthesia machine is very important, since its range of movement is limited by the tethering of the oxygen and vacuum hoses. Also important is allowing for a 180-degree turning radius for the operating table, in order to be able to position it according to whether you are performing facial or body surgery.
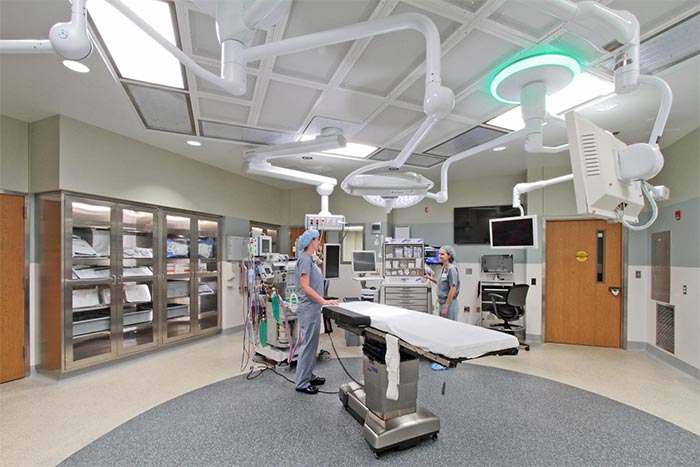
Planning Phases
We work with our clients as well as with their Architect to ensure that the requirements and practicalities of performing surgery in a residential or mixed use commercial building are understood from the outset. We have vast experience working in operating rooms, and have been through hundreds of accreditation surveys. We can identify ‘over planning’ or specifications that do not meet current requirements. We are privy to upcoming changes in requirements and regulations due to our strong and ongoing relationships with the accreditation Boards
We bring together the best and brightest minds in the healthcare facility business. Our consultants have vast market knowledge and a proven track record for strategic vision and project execution. Whether you are a large medical group, planning a multi-specialty practice, or an individual office practice, we have access to the market prowess and depth of experience that can see your dream through from groundbreaking to completion.
- Perform feasibility analysis to determine market potential.
- Establish service lines appropriate for patient demographics.
- Oversee credentialing, licensure, transfer agreements and accreditation inspection processes.
- Develop a scalable workflow to sustain immediate and future growth.
- Provide EHR software and hardware recommendations.
- Identify diagnostic tests that support surgical services.
- Establish anesthesia provider requirements and coordinate search
- Implement compliance risk reduction and management programs.
- Identify staff hiring and training requirements and provide recruiting services.
- Establish vendor relationships to receive best value pricing on high-quality supplies and equipment.
- Establish billing and coding procedures that keep payment delays and risk exposure to a minimum.
- Establish ongoing quality improvement programs.
- Develop marketing programs to attract new and existing surgeons
Operating Room (OBS) Construction
Medical office and healthcare facility construction is a specialized field involving additional accreditation body requirements once the CO is awarded. It is essential to work with Contractors who have in-depth experience with these construction materials and techniques. OBS Credentialing will provide you with recommendations for Contractors who meet these specialized requirements. We can also be involved in construction management to guide you through the entire process.
- Design
- Contractor selection
- Construction Timeline
- Insurance
- Permits
- DOB filing
- Building Alteration Agreement Negotiation
- Search and Selection for Construction company
- Building alteration agreement review and completion
- Landmarks requirements review
- ACP5 asbestos filing
- Filing demolition plans
- Demolition permit
- DOB filing
- Permits issues
- Electrical mechanical and special inspections
- DOB final inspection
- CO issued
- Equipment and supplies
Surgical Suite – Build-out
It is easier to work with raw space, so if you have an existing space, it may be more practical to tear it down and start anew. It is often more efficient and economical to create the operating room you want from scratch than to try to adapt a less than satisfactory layout that will never fully accommodate your surgical practice. Demolition and the construction of new walls are the easiest and least expensive aspects of any construction process. In reviewing your plans, work closely with your architect to minimize unnecessary space allocation like hallways, and maximize functional space. Patient flow should be a primary focus, whether it concerns privacy, or the easy passage of gurneys through hallways and around corners.
Construction Pearls
- Stay involved, even though it is painful at times
- Think storage
- Plan your space for flow and maximum efficiency
- Plan for adequately sized operating and recovery rooms
- Do not waste space on hallways, large consultations rooms, and oversized waiting rooms
- Use hospital standard construction materials and fixtures
Operating Room (OBS) Layout, Fixtures and Materials
The surgical suite should include an operating room that is at least 12 × 15 feet. The room may seem very large before you add a laser and endoscopic equipment, a crash cart, stools, operating and utility tables, and 3 to 5 people. Once it is fully equipped and staffed, that large space will start to seem quite small.
Clearance Zone Diagram
Procedure Room – Inpatient & Outpatient
(WITH Need for Anesthesia Equipment)
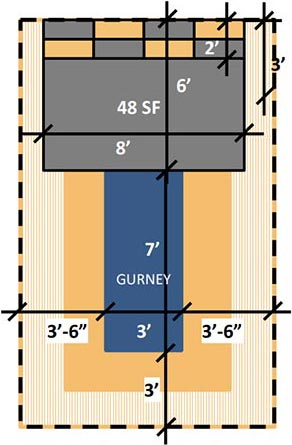
PROCEDURE ROOM ZONES WITH NEED FOR ANESTHESIA EQUIP
 Patient area
Patient area
 Circulation pathway where the circular walks to perform duties. Cannot walk into sterile field.
Circulation pathway where the circular walks to perform duties. Cannot walk into sterile field.
 Movable equipment zone where the required movable equipment is stored and provides for door swing and opening of fixed drawers or opening of door and drawers on carts
Movable equipment zone where the required movable equipment is stored and provides for door swing and opening of fixed drawers or opening of door and drawers on carts
 Anesthesia 6′ x 8′ work zone
Anesthesia 6′ x 8′ work zone
 Gray and White area is 2′ area shared between anesthesia and circulator.
Gray and White area is 2′ area shared between anesthesia and circulator.
 CFA Clear Floor Area – 130 SF
CFA Clear Floor Area – 130 SF
3′ x 7′ Gurney for planning purposes
6′ x 8′ Anesthesia Work Zone at Head
2′ x 8′ at Perimeter, may serve as Circulation
3′-0″ Clearance at Head & Foot, 3′-6″ Clearance at Sides 160 SF
You should plan a utility room adjacent to the OR for instrument preparation, sterilization, and maintenance, with room for autoclaves and adequate storage to service the operating room. Plan enough cabinets to allow for the proper organization and labeling of equipment and supplies. This maximizes efficiency and is a major consideration in the accreditation inspection process.
The OR table is often moved to accommodate the most efficient workflow with the other equipment in the suite. Utilize floor patterns to designate the sterile zone and care-provider zones. A wide variety of procedures can occur in an operating room. The floor patterns can be used to dimension the proper location of the table for these various scenarios.
It is helpful to orientate the OR table so the patient can be wheeled directly to the recovery room without being rotated.
A large monitor (with a good sound system for music) is not only a luxury but a necessity for ENT and endoscopic surgery.
OR lights must be very mobile and bright. Do not place any direct down-lighting, with the exception of the surgical boom, directly over the table. Avoid the use of extraneous décor within the suite, such as artwork (your OR will not pass an accreditation inspection). Do not utilize fabric of any kind: if there are windows, create privacy by using integrated frosted glass. If upholstery is required for a physician stool or other items, use bleach cleanable vinyl with a Crypton or nano-technology antimicrobial finish applied.
Multiple ORs
If you are constructing multiple operating rooms, it is very important to utilize an identical layout (not mirrored) in each operating room. Often, surgeons are moving into an adjacent operating room for a procedure, while the other room is being turned over and sterilized. Having identical layouts increases efficiency and reduces error. Having multiple ORs will also require additional Recovery Room space and possibly more room for staff and storage. The requirement for sterile utility is roughly the same as for one operating room.
Sterilization/Utility Room
These spaces are designed to provide a one-way traffic pattern of contaminated materials, instruments for cleaning, and the sterilization of instruments and equipment.
The sterilization room must contain 2 separate sinks, one designated as ‘clean’ and the other as ‘dirty’, and adjacent counter space. This is required to minimize contamination of instruments. Sterilization rooms frequently have a table-top sterilizer. Be sure the power requirements of the model you select are compatible with your electrical system. One sterilization room would suffice for multiple OR’s.
Recovery Room planning
Allotting enough space for an adequately sized recovery room, or rooms, is extremely important. The limitation on your surgical activity is determined by how many recovery beds you have. Patients do not always leave when you expect them to; there are often extenuating circumstances that can delay their departure. Your surgical practice will be more efficient and productive with a ratio of one operating room to 4 recovery beds. It is also important to have a bathroom immediately adjacent to the recovery room, if not in the recovery room itself; you do not want recovering patients wandering through your office looking for a bathroom.
The recovery room should provide a safe and easily maintained environment, with clean calming colors, adjustable ambient lighting, and vinyl floors, which are easily kept contaminant-free and permit antiseptic cleansing. Wall mounted monitors should have GFI electrical outlets installed in close proximity.
Central Suction/Vacuum
One of the most common dilemmas of developing an OBS facility is whether to incur the additional cost of installing a central suction circuit. This is very much dependent on surgeon preference. There are huge benefits to central suction, such as suction capability in multiple locations through the operating room as well as the recovery room. It is clean and does not require additional equipment taking up space on countertops.
The obvious disadvantages are the cost of the unit itself, the installation requirement of copper tubing and the level of noise associated with it. The unit is loud and would need to be placed in an accessible closet which is well ventilated and soundproofed. Central suction can also be used to eliminate waste gasses from the anesthesia machine. The size of the unit is determined by the number of users at any one given time.
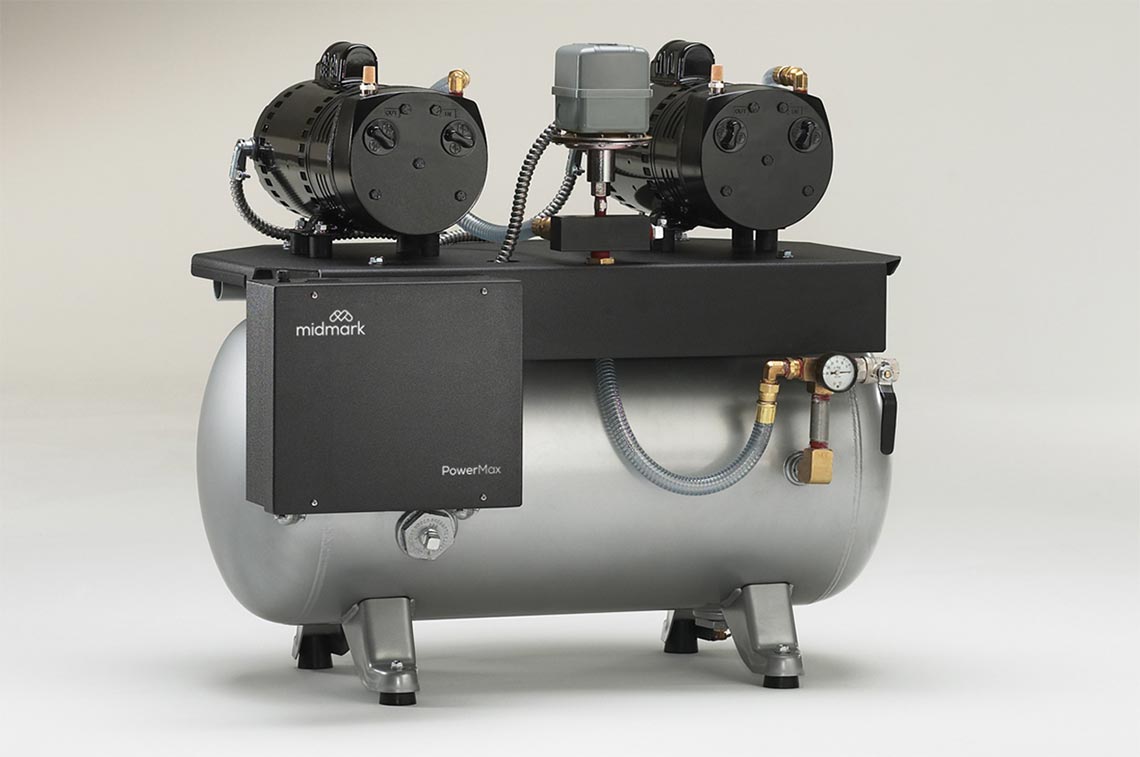
Battery backup or generator
A plastic surgery procedure may require 2,000W to 2,500W (17 amps to 21 amps) of electrical power each hour. The minimum backup power requirement for operating room accreditation is 2 hours. Therefore, 4,000W to 5,000W of standby electrical power is needed for one operating room.
It is not practical or required to have a gas powered generator for an OBS. Most commonly, a battery backup power supply is installed to provide power to essential equipment for 2 hours.
2 types of batteries
- Mobile unit that remains plugged, for charging and can be wheeled to where it is needed to plug equipment
- Wall mounted unit which powers outlets on the wall with automatic switching capability in the event of a power failure.
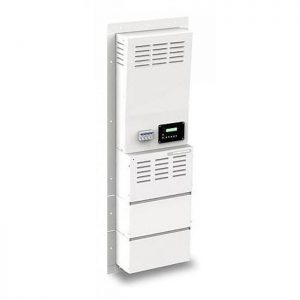
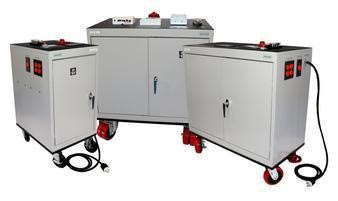
One of the most effective ways to reduce contamination of an operating room from an outside environment is to ensure that there is positive air pressure in the operating room relative to adjacent spaces. This is usually achieved by supplying 15% excess air.
HVAC
In addition, unidirectional airflow is also recommended with the supply in the ceiling with air passing down over the patient and into the return grills in the walls near the floor. This allows air to move from clean to less clean areas.
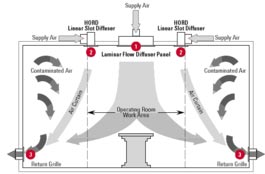
HEPA filters can be installed at the diffusers for filtration of the air supply.
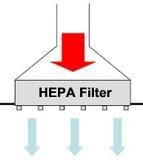
Operating Room Lighting
Lighting technology has changed significantly over that last decade. It is no longer necessary to install heavy metal beams to support an OR light installation. Most surgeons have a preference based on prior experience with one particular company. The issues that need to be considered are:
- brightness – lumens
- heat generated – with LED being the least
- power requirement
- built-in battery
- ceiling height – a custom pole may have to be requested based on drop
- replacement bulbs – cost, availability and ease of exchange
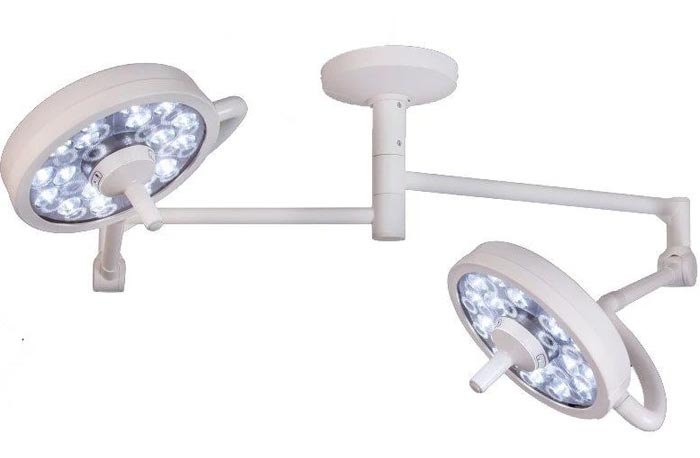
Piped Medical Gas supply
In the OBS Setting it is quite common to have a central location for medical gas tanks to be stored. Tanks are then connected to a manifold (allowing easy switching between tanks) or to a regulator which is then connected to copper piping that runs in the wall to a faceplate location in the operating room. A more cost effective solution is to house the oxygen tanks close to the Anesthesia machine or patient. The obvious disadvantage is that the tanks have to be brought into the operating room by the vendor and there may be some space restrictions on the operating room. While a piped system seems preferable, repairs costs associated with a piped system leak are very high.
Though some Anesthesiologists may use nitrous oxide and medial air in addition to oxygen, there is rarely a need for additional piping installed to support these.
It is advisable to have storage for 2-3 H tanks of Oxygen per regularly used Operating Room to reduce the frequency of delivery. A manifold is required to facilitate automatic switching when one tank is empty, however this increases the cost of the apparatus significantly. Switching between tanks is relatively simple if it is done manually.
Construction Materials considerations
The most practical and informed approach to the design and construction of an ambulatory surgery facility is to use commercial-grade products that strike a balance between being aesthetically pleasing, yet durable and easy to maintain and keep impeccably clean. The selection of construction materials in an operating room must be 100% informed by sterile procedure considerations, utilizing bleach cleanable/non-porous products.
Flooring Materials
The floors should be covered with an easily cleaned material which is smooth and free from breaks or cracks. If the floors contain seams or individual tiles, they should be sealed with an impermeable sealant other than silicone.
A great choice is heat-welded medical-grade vinyl, and should be installed to come up at least 4 to 5 inches on the walls (coved). Coving creates a seamless transition from floor to wall without the use of a traditional rubber baseboard. Sheet vinyl is durable, waterproof and comes in large formats that minimize seams.
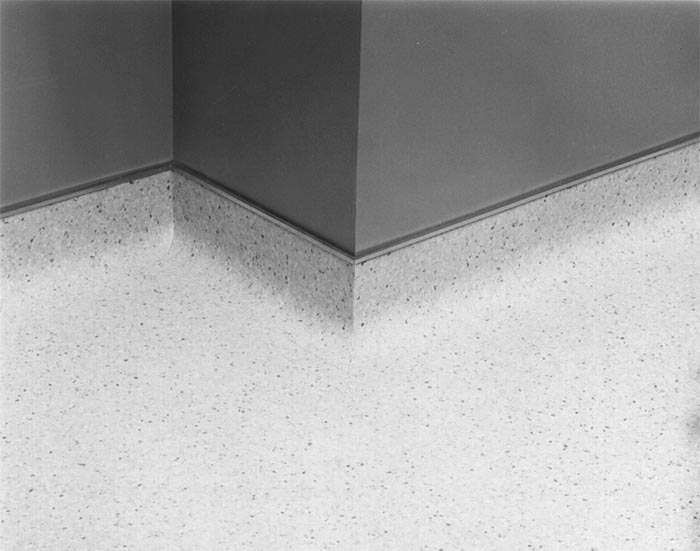
Epoxy floors are another excellent choice for clinical area floors such as operating rooms. Examining pros and cons while considering installing this type of floor is necessary.
Walls and Ceiling fixtures
The OR walls should be smooth, preferably painted with washable paint. Washable vinyl can be used, but it can separate and collect dirt, so paint is preferable. Any use of glass blocks or tiles should be discouraged because the grouting is porous and can collect dust and contaminants. Tiled walls can be sealed, but smooth painted walls are better.
Common Operating Room Equipment
- Anesthesia Machine
- Anesthesia Monitor
- Video Monitors and Cameras
- Anesthesia cart
- C-arm
- ESU
- Surgical Microscope
- EKG Machine
- Operating Table
- Operating Lights
- Auto-transfusion
- Laser
- Forced Air Warmer
- SCD
- Pneumatic Tourniquet
- Blood Warmer
- Defibrillator
- Case Cart / Crash Cart
- Prep Tables
- Back Tables
- Specialty Cart
- IV poles
- Mayo stands
- Ring stands
- Kick buckets
- Hazardous waste bins
- Trash bins
- Storage Cabinets
- Desk / Computer
- Linen hamper
A viable surgical facility will inevitably require a great deal of storage space. Whatever storage you think you need, double or triple the figure; you will never be sorry.
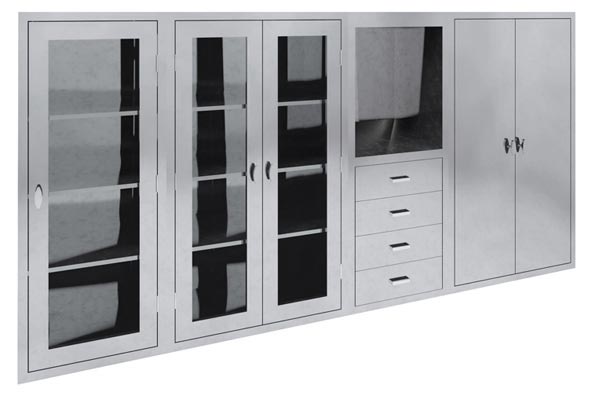
(OR built-in storage)
